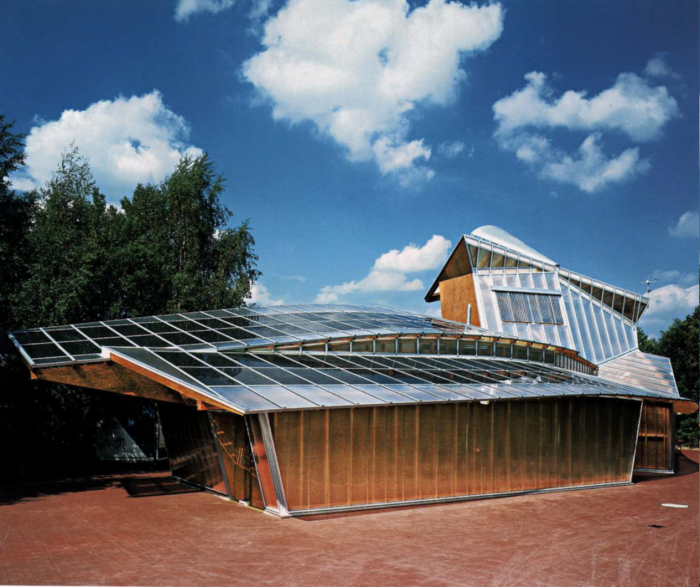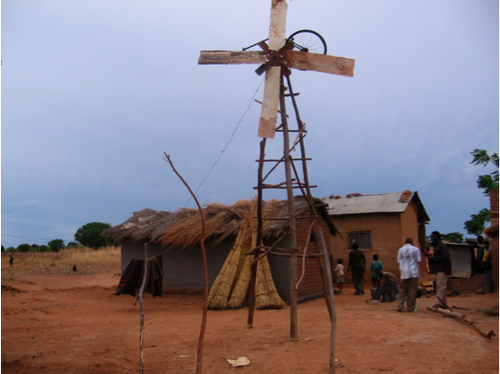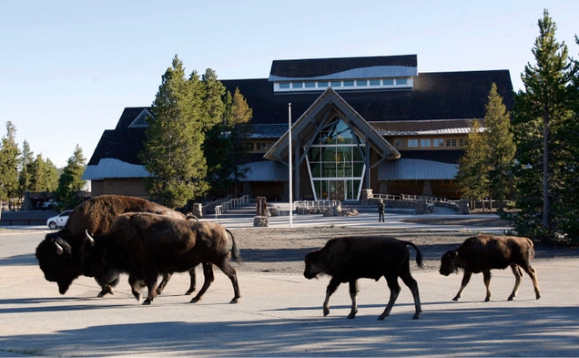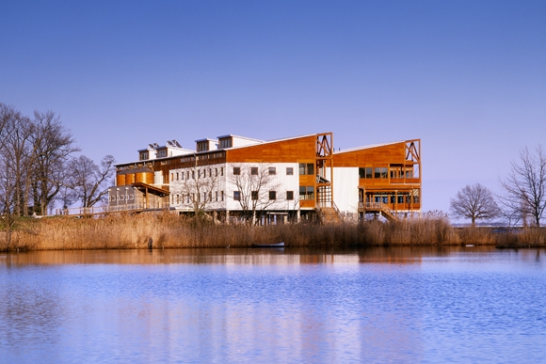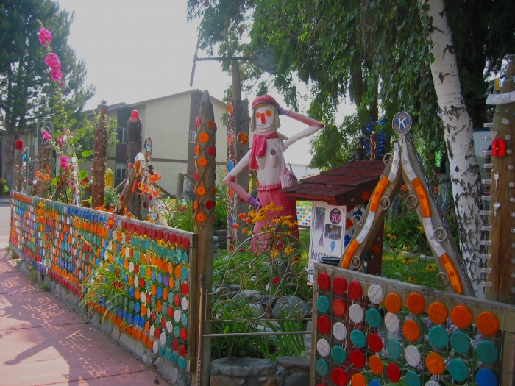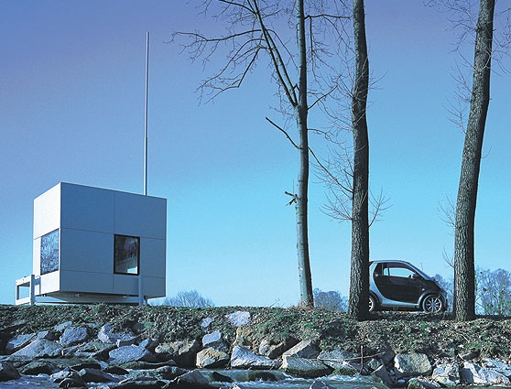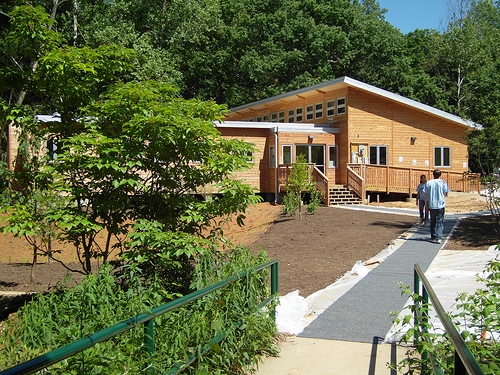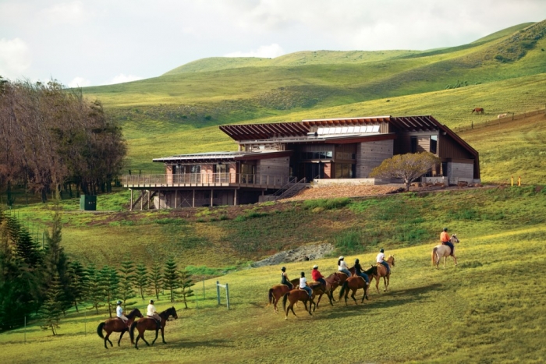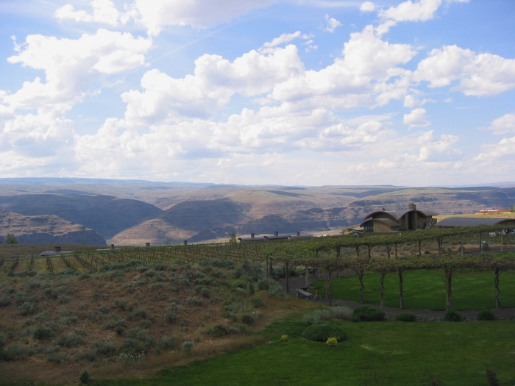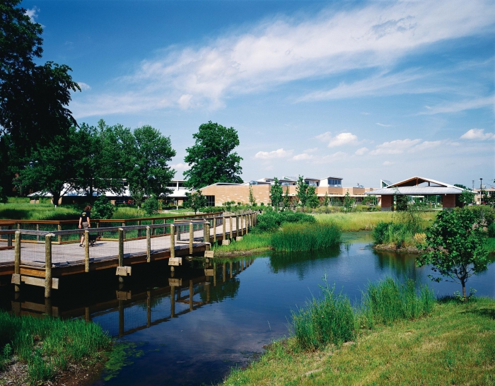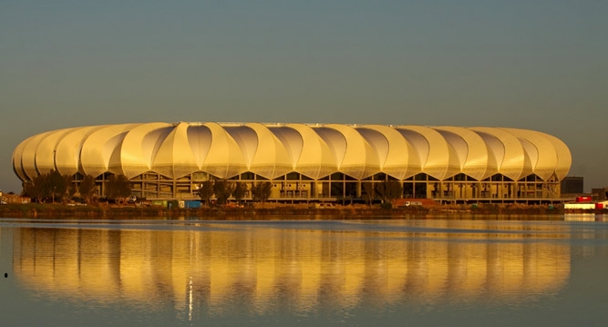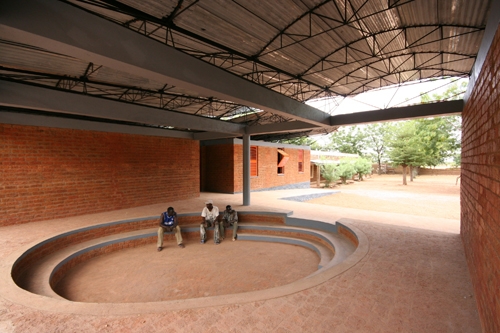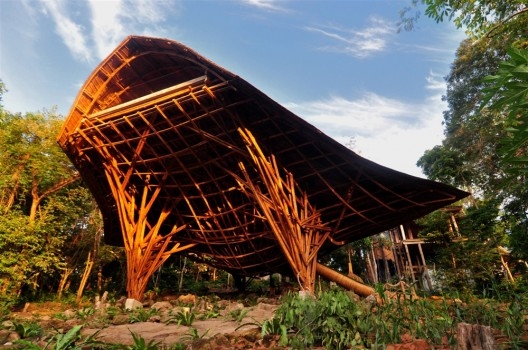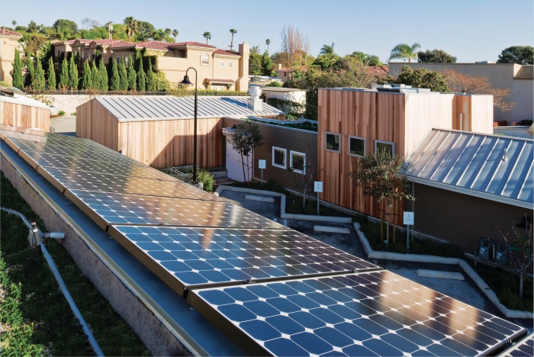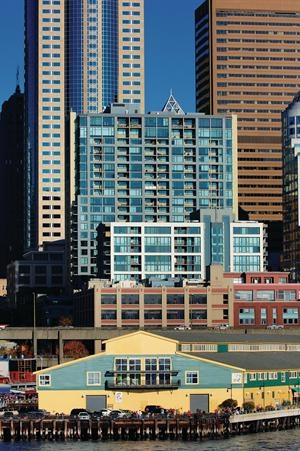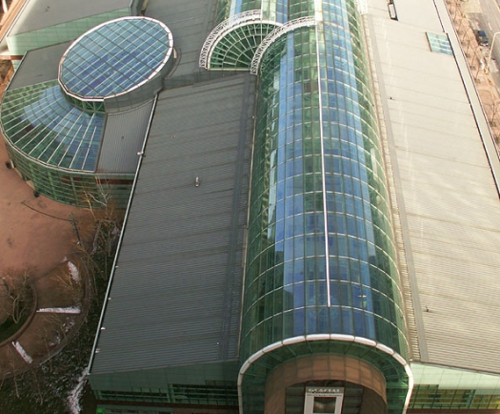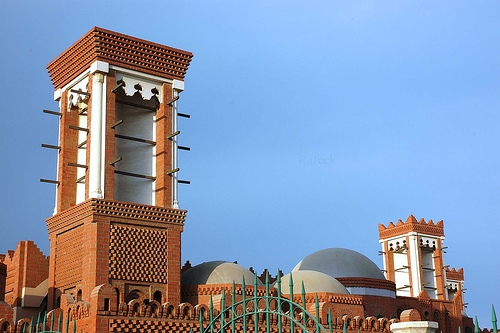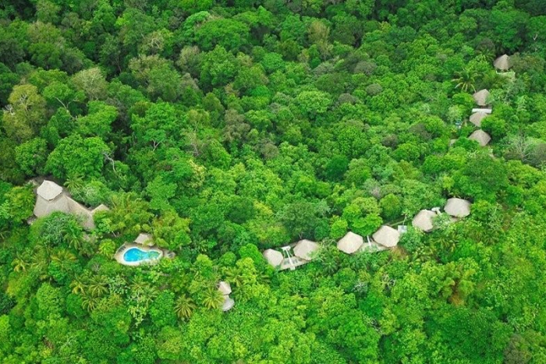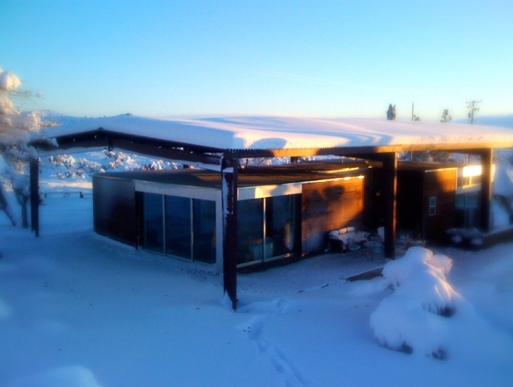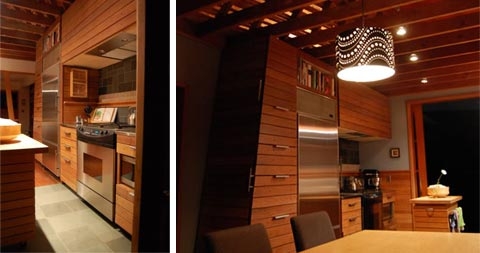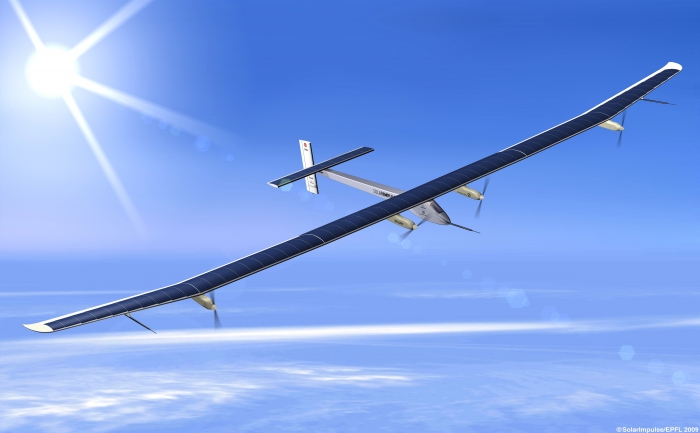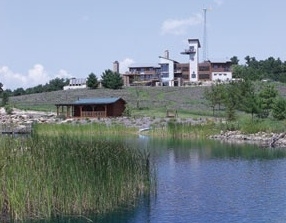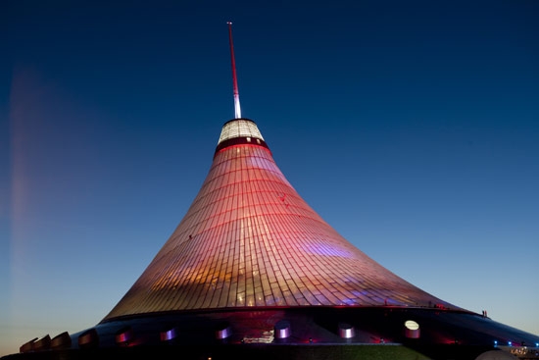
In the capital city of Astana, Kazakhstan, rises the largest “tent” in the world – Khan Shatyr Centre. The cable-net, tensile structure soars 150 meters to form the highest peak on the Astana skyline, providing dramatic views over the city and the Steppes beyond. The building encloses an area of more than 100,000 square meters with retail spaces, parks, a beach, restaurants and entertainment facilities. Designed by Foster + Partners of the UK, this urban oasis is designed to withstand the wild temperature extremes of Kazakhstan – from a sweltering 40+ degrees C in summer down to a bone-chilling minus-40 degrees C in winter. Supported by a giant tripod, the tent is covered with a transparent polymer material called ETFE that allows daylight to enter the interiors while sheltering them from weather extremes. Foster, along with engineers at Buro Happold, created a system that harnesses solar gain in winter and releases warm air to the apex in summer. The structure is so large that small weather systems can develop inside because of the extreme conditions outside – this was the big challenge for the designers.

