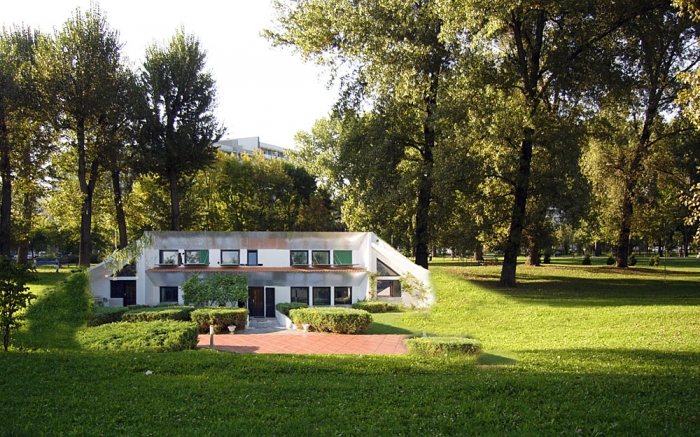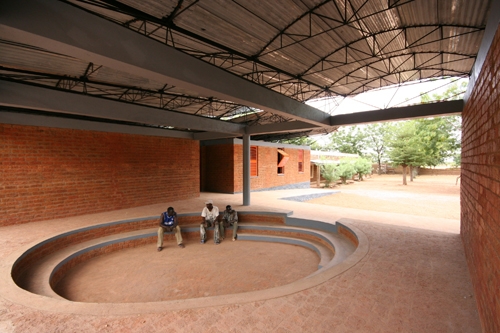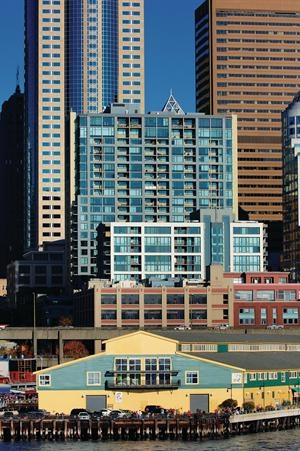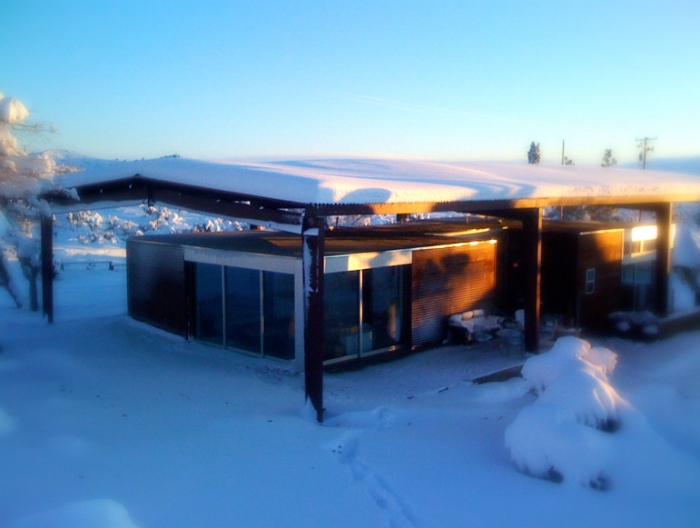Check out the commentary by Jacob Gordon. He reviews LEED versus Passive House standards on The Good 100 blog. Titled "Follow or Get out of the Way: The household name in green construction needs to innovate in order to keep up with the competition." Imagine if teachers gave out grades on the first day of school based on students’ promises of how hard they each plan to study. Oddly, we use this backward system to grade green buildings in the United States.
Showing posts with label passive design. Show all posts
Showing posts with label passive design. Show all posts
Tuesday, July 24, 2012
Tuesday, March 29, 2011
Eko Kuca Is Self-Heating Home in Serbia
Serbian inventor Veljko Milkovic creates designs for eco-houses along with other energy-saving devices. Using passive solar design principles and earth-shelter techniques, he adds reflective surfaces below windows that unfold to capture and amplify solar gain into the home through the glazing; he also includes reflective surfaces under the eaves that help bring solar gain into the homes during winter. His self-heating eco-house – or Eko Kuca - building concept saves up to 85 percent on heating, 100 percent on cooling, 30 percent on lighting and about 20 to 40 percent on building materials, based on monitoring. The Eko Kuca is covered with a sod roof that sweeps up over the earth-bermed house to provide additional insulation for an energy-efficient envelope. In 2009, the Eko Kuca won a First Place Award for Serbia and Montenegro as part of the international Energy Globe competition for worldwide sustainability.
Labels:
earth-sheltered,
erath berm,
passive design,
passive solar,
serbia,
sod roof
Friday, June 18, 2010
Architect Designs Passively Cooled School in Burkina Faso
Architect Francis Kere writes that the permeable suspending ceiling, the inclined corrugated sheet roof as well as the completely obvious shaded windows ensure a natural ventilation of the rooms in the L-shaped school addition he designed for Dano, Burkina Faso, in Africa. Compared to conventional construction methods there, for which mechanical air-conditioning is usually required, this is the more sustainable solution in the face of limited fossil resources and increasing energy prices, he says. "This especially applies to a country like Burkina Faso, which is ranked second to last place on the UN poverty list and which has to meet its entire energy demand by importing fuel." Kere uses local workers throughout the construction process - local artisans are trained in new techniques, ensuring that building methods will stay within the community. In an interview with Deutsche Welle, Kere said about his architecture training in Germany, "In the back of my mind, I was thinking about going back to my country later to improve building methods there. That was my idea from the very beginning." As someone from a rural African community where more than 80 percent of the people are illiterate, who got the chance to attend higher education in Europe, he regards it as his duty to use his skills for the benefit of the people of his home continent. The Dano school received a Global Award For Sustainable Architecture. (Image ©2010 Diébedo Francis Kéré Architecture)
Sunday, April 4, 2010
Mithun's Green Renovation Ten Years Later
in 2000, Seattle's renowned "green" architecture firm Mithun renovated an old warehouse building on Pier 56 in downtown, on Puget Sound. It uses no mechanical air conditioning and features all the sustainable strategies that the designers incorporate into their clients' designs. So how is it faring ten years later? David MacCaulay writes about it in Eco-Structure magazine.
Sunday, February 28, 2010
Rimrock Ranch Offers Shelter from the Storm
A home in the California desert sports a steel canopy that covers the entire home, offering tempering of the extremes -- days of 100-plus degree heat or flurries of snow. This thoroughly modern, light-filled house was a challenge for the architect to design a house that opened up to the desert yet functioned well in this variously hot and cold environment that can vary as much as 50 degrees in a one day. The roll-up door opens to a deep concrete porch that functions as a stage for bands who play at the ranch, and where audiences can pull up chairs or unfold rugs on the desert floor out front, lie back and hear the set unfold. Architect Lloyd Russell was inspired by a nearby adobe cabin that is kept cool by a shade structure above it, but he has applied a contemporary flair in this modern interpretation of an old idea. http://www.solaripedia.com/13/195/rimrock_ranch_captures_desert_breezes.html
Labels:
adobe,
california,
desert,
natural ventilation,
passive design
Wednesday, January 13, 2010
Learning with Sun and Nature at IslandWood

IslandWood, an outdoor learning center near Seattle, Washington, targets students from schools on free and reduced lunch programs for its School Overnight Program where they are immersed in experiences with nature and sustainability. The site and the buildings are designed to be sustainable, featuring solar meadows and building orientations that maximize passive solar gain. High performance windows optimize solar heat gain and reduce energy consumption. Natural ventilation replaces air conditioning, with operable window openings and skylights for maximum air circulation. Rainwater is collected from the roofs of several buildings and used for landscape irrigation. A Living Machine treats wastewater by using plants to filter impurities. Photovoltaics provide power and water is heated by the sun. Even trees that were cleared to make way for buildings and solar access have been cut, dried and milled and then used for exterior siding and interior trim throughout project.
Sunday, January 10, 2010
Umbrella House Reborn into Solar

Pugh+Scarpa Architects of Santa Monica adapted architect Paul Rudolph’s 1953 Umbrella House idea into a renovated California solar home. Rudolph's design used a trellis to shade the home from the hot Florida sun. P+S borrowed the idea of the trellis but installed solar panels into a steel-beam canopy that shades their new house, while providing electricity. The canopy is part of a 4.5-kilowatt solar system that powers almost the entire 1,900-square-foot house and the pool. There are 89 BP Solar amorphous photovoltaic solar panels mounted in the steel-beamed structures, on the roof, and atop the carport. “It’s not rocket science,” says project architect Angela Brooks. “Our system is simple. We used normal electricity. We did the wiring diagrams. It could all be done by a nonprofessional.”
Saturday, January 9, 2010
Wisconsin Home Powered by Solar, Wind and Geothermal
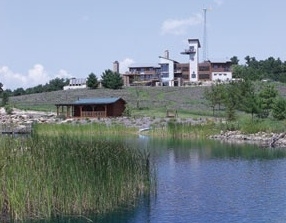
This home on 40 acres in Wisconsin is designed to provide power and water off the grid for its needs. The design incorporates sustainable principles, including solar hot water, a wind turbine, geothermal heating, passive solar, and natural ventilation. Rainwater runoff is collected into a pond that is integrated into the geothermal system. Sustainable materials throughout the home include concrete floors and countertops that are durable, easy to maintain with non-toxic cleaners and provide thermal mass for utilizing passive design principles.
Thursday, January 7, 2010
Poland Embraces CO2 Saver Home

The CO2 Saver House in Lake Laka Poland weathers subzero winter winds and 90-degree summer heat. The home uses a solar water heater above the atrium for hot water that provides 30 to 40 percent in winter and 100 percent in summer. The orientation of the house is specifically designed to expose 80 percent of the structure to light and warmth through the sun’s daily arc. (The total surface area in a conventional building available for solar gain is typically about 65 percent.) The long side of the wedge on the CO2 Saver means there is more surface area to absorb solar energy, plus most of the roof slopes north to south, and all sides of the house have the potential to harvest power.
Monday, January 4, 2010
Floating House Captures Sun for Daylighting
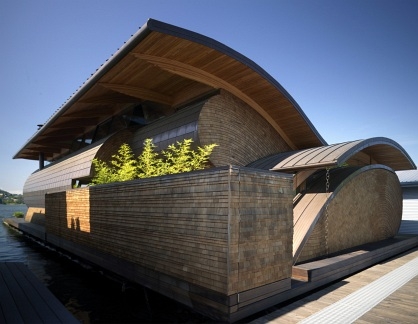
Architect Robert Oshatz is well known for his unique approach to design and architecture. His creations are expressions of identity and form and this house boat comes as no exception. Oshatz wanted to design a house that would only function if it were situated on water, not something that could work equally well on land. The actual construction of the home had to occur offsite, on the connected Columbia River, then pulled by barge to its mooring. Also, moorings on either side were less than 10 feet away, so the house had to provide privacy despite the close proximity to neighbors.
Saturday, December 19, 2009
Lighthouse Zero Energy Home (UK)
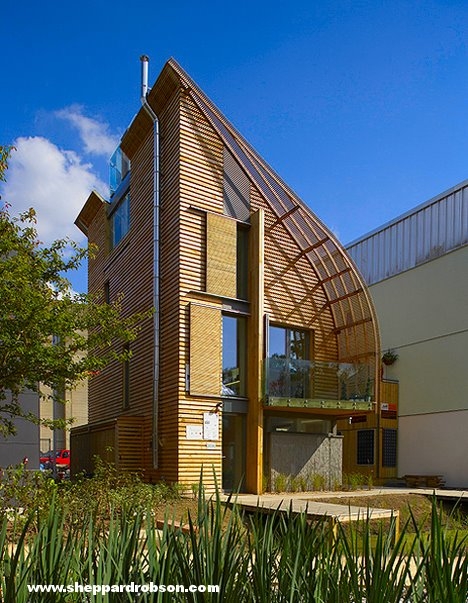
The Lighthouse Zero Energy home in the UK has a simple, “barn-like” form with a 40 degree pitched roof that includes solar panels and rainwater harvesting. It boasts high levels of thermal insulation, passive cooling and ventilation and biomass boilers. Biomass boilers run on organic fuels such as wood pellets and count as zero-emission because the amount of carbon dioxide they give off when they are burned is offset by the amount that was absorbed when the crop was grown. The house also has a waste separation system that allows combustible waste to be burned to help provide power.
Monday, December 14, 2009
Parkview Green in Beijing Uses Passive Strategies

Energy efficiency savings in the Parkview Green building in Beijing are primarily from well-orchestrated passive systems - with no mechanical air conditioned, the whole interior acts as a solar chimney, with the 89m highest point of the pyramidal form drawing warm air up and out of the building.
Wednesday, December 2, 2009
Monash Science Building Uses Passive Design
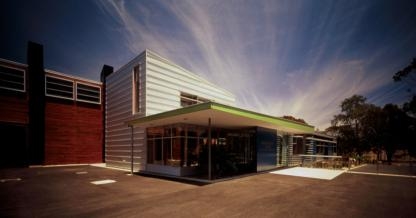
The Monash Science Centre of Monash University in Australia, utilizes passive and active measures for north-facing windows, manual and automatic louvers for ventilation, thermal chimneys with reversible fans and underfloor hydronic geothermal heating, using the nearby lake as a heat sink.
Monday, November 23, 2009
Forest EcoCentre Employs Passive Design
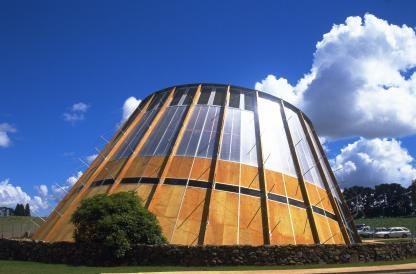
Robert Morris-Nunn’s Forest EcoCentre, completed in 2001 in Tasmania, Australia, demonstrates effective climate control through clever orientation, appropriate applications of material, and passive energy use. Learn more
Labels:
australia,
natural ventilation,
passive design
Wednesday, June 24, 2009
Solaripedia
Solaripedia.com, a comprehensive website devoted to solar resources. Learn about passive design, solar heating, photovoltaics, wind energy and more. Shop for books in the Solaripedia Bookstore to help support this free online resource.
Subscribe to:
Posts (Atom)

