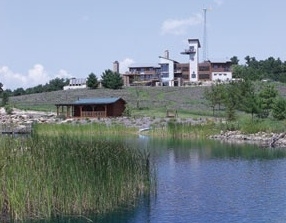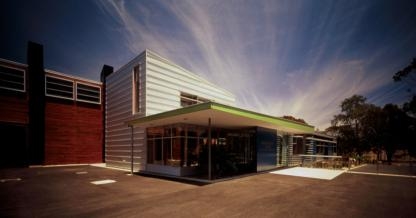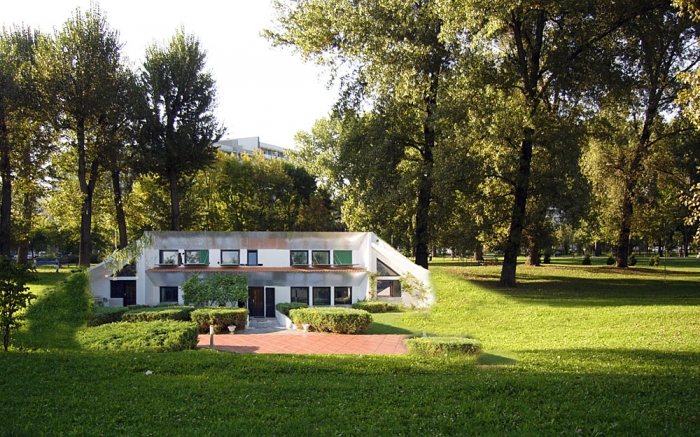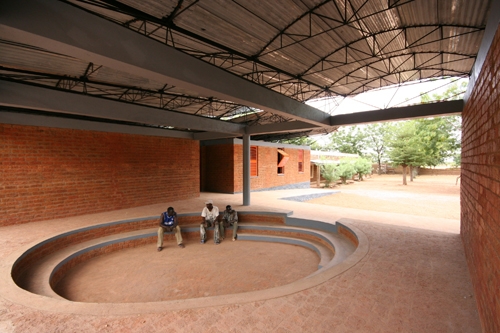Check out the commentary by Jacob Gordon. He reviews LEED versus Passive House standards on The Good 100 blog. Titled "Follow or Get out of the Way: The household name in green construction needs to innovate in order to keep up with the competition." Imagine if teachers gave out grades on the first day of school based on students’ promises of how hard they each plan to study. Oddly, we use this backward system to grade green buildings in the United States.
Showing posts with label passive solar. Show all posts
Showing posts with label passive solar. Show all posts
Tuesday, July 24, 2012
Tuesday, March 29, 2011
Eko Kuca Is Self-Heating Home in Serbia
Serbian inventor Veljko Milkovic creates designs for eco-houses along with other energy-saving devices. Using passive solar design principles and earth-shelter techniques, he adds reflective surfaces below windows that unfold to capture and amplify solar gain into the home through the glazing; he also includes reflective surfaces under the eaves that help bring solar gain into the homes during winter. His self-heating eco-house – or Eko Kuca - building concept saves up to 85 percent on heating, 100 percent on cooling, 30 percent on lighting and about 20 to 40 percent on building materials, based on monitoring. The Eko Kuca is covered with a sod roof that sweeps up over the earth-bermed house to provide additional insulation for an energy-efficient envelope. In 2009, the Eko Kuca won a First Place Award for Serbia and Montenegro as part of the international Energy Globe competition for worldwide sustainability.
Labels:
earth-sheltered,
erath berm,
passive design,
passive solar,
serbia,
sod roof
Saturday, January 15, 2011
Apartments Above, Parking Below Yield Grand Views
One might argue that by providing 480 parking spaces for automobiles, a project is not that sustainable. The Mountain, a housing and parking development in Copenhagen began as two separate projects that would have situated a huge parking structure next to a multifamily residential project - creating a potential eyesore and blocking the sun. Architects Bjarke Ingels Group of Denmark saw it as an opportunity for residents to be elevated above the city with magnificent views, solar access and rooftop gardens, with parking tucked under. The resulting structure is adjacent to bike and walking trails, lightrail, and a canal. It has been a somewhat controversial building, rising out of the flatlands near Copenhagen and swathed in a gargantuan metal mural of Mount Everest. From the south side, the building presents a series of gardens and terraces that slope away from the street - with an organic feel of vegetation and wood trellises. The other elevations, though, provide stark materials that loom high above the human scale.
Labels:
copenhagen,
denmark,
multifamily,
passive solar,
residential
Friday, June 18, 2010
Architect Designs Passively Cooled School in Burkina Faso
Architect Francis Kere writes that the permeable suspending ceiling, the inclined corrugated sheet roof as well as the completely obvious shaded windows ensure a natural ventilation of the rooms in the L-shaped school addition he designed for Dano, Burkina Faso, in Africa. Compared to conventional construction methods there, for which mechanical air-conditioning is usually required, this is the more sustainable solution in the face of limited fossil resources and increasing energy prices, he says. "This especially applies to a country like Burkina Faso, which is ranked second to last place on the UN poverty list and which has to meet its entire energy demand by importing fuel." Kere uses local workers throughout the construction process - local artisans are trained in new techniques, ensuring that building methods will stay within the community. In an interview with Deutsche Welle, Kere said about his architecture training in Germany, "In the back of my mind, I was thinking about going back to my country later to improve building methods there. That was my idea from the very beginning." As someone from a rural African community where more than 80 percent of the people are illiterate, who got the chance to attend higher education in Europe, he regards it as his duty to use his skills for the benefit of the people of his home continent. The Dano school received a Global Award For Sustainable Architecture. (Image ©2010 Diébedo Francis Kéré Architecture)
Thursday, April 22, 2010
Passive House Standard Imports High Expectations
Alex Wilson writes about the aggressively energy-efficient Passive House program, imported from Germany. PHUS is a quantitative, performance-based standard for ultra-low-energy buildings—both residential and commercial. A recent Passive House Institute US event in Olympia, Washington, was sold-out, well-organized and informative - who could ask for more? We learned from experts about window placement within the wall (centered - not at outer edge), and how builders in the Pacific Northwest are achieving Passive House, along with many other useful bits of information. Wilson does a good job of distilling and comparing PH. http://www.solaripedia.com/13/221/passive_house_us_imported_from_germany.html
Wednesday, January 13, 2010
Learning with Sun and Nature at IslandWood

IslandWood, an outdoor learning center near Seattle, Washington, targets students from schools on free and reduced lunch programs for its School Overnight Program where they are immersed in experiences with nature and sustainability. The site and the buildings are designed to be sustainable, featuring solar meadows and building orientations that maximize passive solar gain. High performance windows optimize solar heat gain and reduce energy consumption. Natural ventilation replaces air conditioning, with operable window openings and skylights for maximum air circulation. Rainwater is collected from the roofs of several buildings and used for landscape irrigation. A Living Machine treats wastewater by using plants to filter impurities. Photovoltaics provide power and water is heated by the sun. Even trees that were cleared to make way for buildings and solar access have been cut, dried and milled and then used for exterior siding and interior trim throughout project.
Monday, January 11, 2010
Building Mimics Processes of a Tree

Made up of biological and technical 'nutrients' the Bernheim Arboretum Visitor Center building exemplifies the Cradle-to-Cradle approach to design, according to William McDonough, author of Cradle To Cradle and architect of the project. "Imagine a building like a tree; it makes oxygen, sequesters carbon, fixes nitrogen, purifies water, builds soil, provides habitat for hundreds of species, accrues solar energy as fuel, makes complex sugars and food, creates micro climates and changes colors with the seasons. The Bernheim Visitor Center can do all this and more. If a building could be alive it would be this building."
Sunday, January 10, 2010
Umbrella House Reborn into Solar

Pugh+Scarpa Architects of Santa Monica adapted architect Paul Rudolph’s 1953 Umbrella House idea into a renovated California solar home. Rudolph's design used a trellis to shade the home from the hot Florida sun. P+S borrowed the idea of the trellis but installed solar panels into a steel-beam canopy that shades their new house, while providing electricity. The canopy is part of a 4.5-kilowatt solar system that powers almost the entire 1,900-square-foot house and the pool. There are 89 BP Solar amorphous photovoltaic solar panels mounted in the steel-beamed structures, on the roof, and atop the carport. “It’s not rocket science,” says project architect Angela Brooks. “Our system is simple. We used normal electricity. We did the wiring diagrams. It could all be done by a nonprofessional.”
Saturday, January 9, 2010
Wisconsin Home Powered by Solar, Wind and Geothermal

This home on 40 acres in Wisconsin is designed to provide power and water off the grid for its needs. The design incorporates sustainable principles, including solar hot water, a wind turbine, geothermal heating, passive solar, and natural ventilation. Rainwater runoff is collected into a pond that is integrated into the geothermal system. Sustainable materials throughout the home include concrete floors and countertops that are durable, easy to maintain with non-toxic cleaners and provide thermal mass for utilizing passive design principles.
Wednesday, December 2, 2009
Monash Science Building Uses Passive Design

The Monash Science Centre of Monash University in Australia, utilizes passive and active measures for north-facing windows, manual and automatic louvers for ventilation, thermal chimneys with reversible fans and underfloor hydronic geothermal heating, using the nearby lake as a heat sink.
Friday, October 23, 2009
LEED versus Passive House Standard
Check out this article that compares LEED versus the Passive House standard. Titled "Follow or Get out of the Way: The household name in green construction needs to innovate in order to keep up with the competition".
Writes the author, "Imagine if teachers gave out grades on the first day of school based on students’ promises of how hard they each plan to study. Oddly, we use this backward system to grade green buildings in the United States." Commentary is by Jacob Gordon on The Good 100 blog.
Writes the author, "Imagine if teachers gave out grades on the first day of school based on students’ promises of how hard they each plan to study. Oddly, we use this backward system to grade green buildings in the United States." Commentary is by Jacob Gordon on The Good 100 blog.
Labels:
failure of LEED,
LEED,
passiv haus,
passive house,
passive solar,
passivhaus
Subscribe to:
Posts (Atom)






