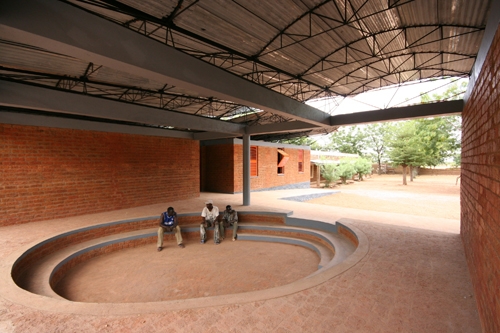Architect Francis Kere writes that the permeable suspending ceiling, the inclined corrugated sheet roof as well as the completely obvious shaded windows ensure a natural ventilation of the rooms in the L-shaped school addition he designed for Dano, Burkina Faso, in Africa. Compared to conventional construction methods there, for which mechanical air-conditioning is usually required, this is the more sustainable solution in the face of limited fossil resources and increasing energy prices, he says. "This especially applies to a country like Burkina Faso, which is ranked second to last place on the UN poverty list and which has to meet its entire energy demand by importing fuel." Kere uses local workers throughout the construction process - local artisans are trained in new techniques, ensuring that building methods will stay within the community. In an interview with Deutsche Welle, Kere said about his architecture training in Germany, "In the back of my mind, I was thinking about going back to my country later to improve building methods there. That was my idea from the very beginning." As someone from a rural African community where more than 80 percent of the people are illiterate, who got the chance to attend higher education in Europe, he regards it as his duty to use his skills for the benefit of the people of his home continent. The Dano school received a Global Award For Sustainable Architecture. (Image ©2010 Diébedo Francis Kéré Architecture)
Friday, June 18, 2010
Architect Designs Passively Cooled School in Burkina Faso
Architect Francis Kere writes that the permeable suspending ceiling, the inclined corrugated sheet roof as well as the completely obvious shaded windows ensure a natural ventilation of the rooms in the L-shaped school addition he designed for Dano, Burkina Faso, in Africa. Compared to conventional construction methods there, for which mechanical air-conditioning is usually required, this is the more sustainable solution in the face of limited fossil resources and increasing energy prices, he says. "This especially applies to a country like Burkina Faso, which is ranked second to last place on the UN poverty list and which has to meet its entire energy demand by importing fuel." Kere uses local workers throughout the construction process - local artisans are trained in new techniques, ensuring that building methods will stay within the community. In an interview with Deutsche Welle, Kere said about his architecture training in Germany, "In the back of my mind, I was thinking about going back to my country later to improve building methods there. That was my idea from the very beginning." As someone from a rural African community where more than 80 percent of the people are illiterate, who got the chance to attend higher education in Europe, he regards it as his duty to use his skills for the benefit of the people of his home continent. The Dano school received a Global Award For Sustainable Architecture. (Image ©2010 Diébedo Francis Kéré Architecture)
Subscribe to:
Post Comments (Atom)




No comments:
Post a Comment