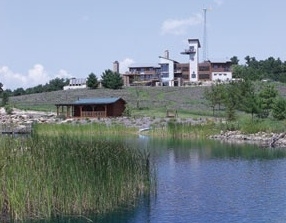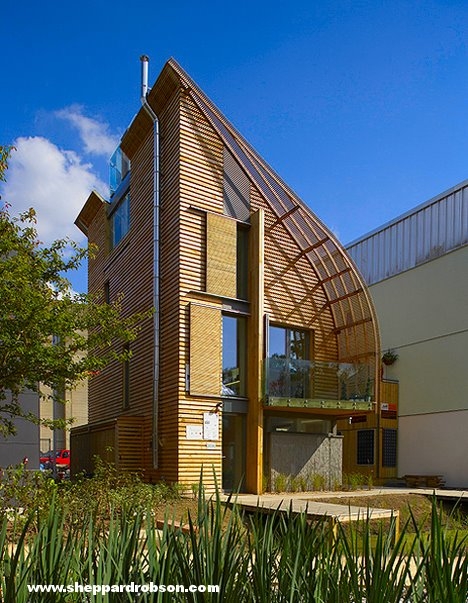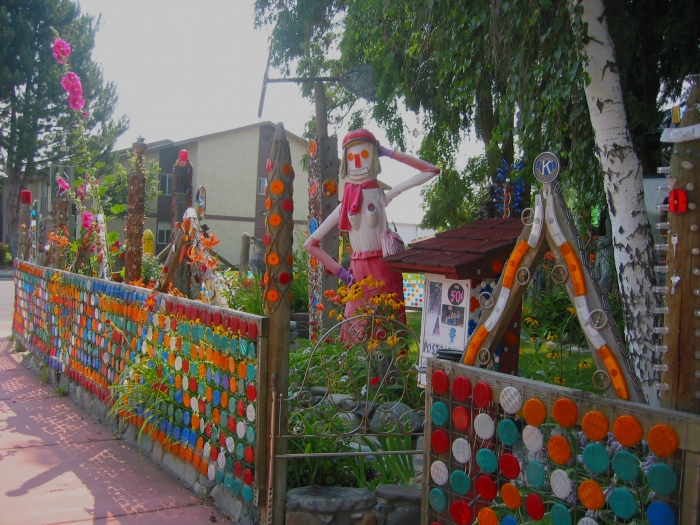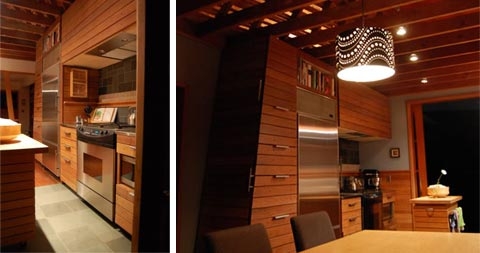Showing posts with label residential. Show all posts
Showing posts with label residential. Show all posts
Saturday, January 15, 2011
Apartments Above, Parking Below Yield Grand Views
One might argue that by providing 480 parking spaces for automobiles, a project is not that sustainable. The Mountain, a housing and parking development in Copenhagen began as two separate projects that would have situated a huge parking structure next to a multifamily residential project - creating a potential eyesore and blocking the sun. Architects Bjarke Ingels Group of Denmark saw it as an opportunity for residents to be elevated above the city with magnificent views, solar access and rooftop gardens, with parking tucked under. The resulting structure is adjacent to bike and walking trails, lightrail, and a canal. It has been a somewhat controversial building, rising out of the flatlands near Copenhagen and swathed in a gargantuan metal mural of Mount Everest. From the south side, the building presents a series of gardens and terraces that slope away from the street - with an organic feel of vegetation and wood trellises. The other elevations, though, provide stark materials that loom high above the human scale.
Labels:
copenhagen,
denmark,
multifamily,
passive solar,
residential
Tuesday, August 10, 2010
One Person's Trash Becomes Another's Art
It's a smallish house a block off a main drag in Ellensburg, Washington, home of Central Washington University. Dick and Jane's Spot was begun about 30 years ago by artists Jane Orleman and Dick Elliott (who died in 2008). They have created a yardful of sculpture and decoration out of junk - old bottles, cans, bottle caps, hub caps, bicycle wheels and especially reflectors. Thousands of reflectors form colorful patterns on fences surrounding the property. Scrap metal is shaped into animals or people or unique figures. Whimsical and cheery, the home seems a fun way to display and reuse old stuff that might otherwise be left in a landfill.
Monday, July 19, 2010
Zero Energy Community in California Innovated in 2003
Back in 2003 a housing development became California’s largest zero energy community with single family homes and an apartment complex powered by solar. Built by Clarum Homes, Vista Montaña in Watsonville was designed to reduce homeowner energy bills by up to 90 percent. Carrying the Zero Energy Home designation from the U.S. Department of Energy's National Renewable Energy Laboratory (NREL), the development housed the largest building-integrated solar electric system in an apartment community in the United States. The 60-kilowatt system by GE made it possible for this community to produce over 90 megawatt hours of electricity annually. In total, Vista Montana has 177 single-family homes, 80 townhouses, and 132 apartments that were built with 1.2 to 2.4 kWp, and with a calculated energy yield of 1400 kWh/kWp.
Saturday, February 20, 2010
Recycled Home in Portland
An architect in Oregon takes eight years to realize a passive home built of mostly scrap and waste products, where his designs were not preconceived but rather inspired through available materials. His Portland bungalow yielded studs that were originally cut around 1925, and once de-nailed, ripped, and planed, they revealed beautiful material, he says. The home won the "Greenest Home in America" in 2008.
http://www.solaripedia.com/13/191/oregon_bungalow_is_recycled_and_passive.html
Sunday, January 31, 2010
Modular "Living Homes" Put Solar above the Deck
http://www.solaripedia.com/13/179/modular_steel_fabricated_into_living_homes.html“Zero Energy, Zero Water, Zero Waste, Zero Carbon, Zero Emissions” is the mantra of developer Steve Glenn of Living Homes. To that end he packed his house with energy-saving technology and sustainable and nontoxic materials. A solar-energy system on the roof is intended to provide 75 to 100 percent of the electricity and 80 to 90 percent of the hot water. There is a graywater system and a storm-water cistern for watering a garden of drought-resistant plants; the irrigation system will tap in to weather telemetry on the Internet to assess when to operate. A rooftop garden is designed to divert storm water and to help with insulation and absorb sunlight, thereby reducing the heat-island effect. Materials are carefully chosen for their healthful and sustainable properties.
Thursday, January 28, 2010
Earth-Sheltered Home Hovers over Pacific Ocean
http://www.solaripedia.com/13/178/Cooper+Point+Shelters+Off-Grid+Home+%28California%2C+USA%29.htmlThe owners of this home near Big Sur, California, estimate that they’ve cut their overall energy consumption by half, if not more. The house is completely self-sufficient and independent from the PG&E grid, with power coming from a bank of solar panels. The house’s long, tapered profile, reduces resistance to the winds that, on occasion, blow more than 100 miles per hour off the ocean. Architect Mickey Muennig of Big Sur, began his education by studying aeronautical engineering at Georgia Tech before switching to architecture.
Friday, January 22, 2010
Hobbit House in Wales Made from Trees
http://www.solaripedia.com/13/175/low_impact_woodland_home_%28wales%29.htmlThe low impact woodland home built by Simon Dale in Wales conjures images of Hobbits baking bread in tiny hand-made ovens and friendly gatherings among the denizens of Middle Earth. But this extremely natural home also utilizes solar PV technology to bring lighting, music, refrigeration and computing power into this outgrowth of the forest. Dale and his father-in-law spent about four months and $6,000 building the home in 2008. Besides the PVs, they made it as sustainable as possible with oak, straw bale walls, roof and floor, a vegetated roof, and lime plaster on the walls.
Labels:
photovoltaics,
PV,
residential,
sustainable home,
wales
Sunday, January 10, 2010
Umbrella House Reborn into Solar

Pugh+Scarpa Architects of Santa Monica adapted architect Paul Rudolph’s 1953 Umbrella House idea into a renovated California solar home. Rudolph's design used a trellis to shade the home from the hot Florida sun. P+S borrowed the idea of the trellis but installed solar panels into a steel-beam canopy that shades their new house, while providing electricity. The canopy is part of a 4.5-kilowatt solar system that powers almost the entire 1,900-square-foot house and the pool. There are 89 BP Solar amorphous photovoltaic solar panels mounted in the steel-beamed structures, on the roof, and atop the carport. “It’s not rocket science,” says project architect Angela Brooks. “Our system is simple. We used normal electricity. We did the wiring diagrams. It could all be done by a nonprofessional.”
Saturday, January 9, 2010
Wisconsin Home Powered by Solar, Wind and Geothermal

This home on 40 acres in Wisconsin is designed to provide power and water off the grid for its needs. The design incorporates sustainable principles, including solar hot water, a wind turbine, geothermal heating, passive solar, and natural ventilation. Rainwater runoff is collected into a pond that is integrated into the geothermal system. Sustainable materials throughout the home include concrete floors and countertops that are durable, easy to maintain with non-toxic cleaners and provide thermal mass for utilizing passive design principles.
Thursday, January 7, 2010
Poland Embraces CO2 Saver Home

The CO2 Saver House in Lake Laka Poland weathers subzero winter winds and 90-degree summer heat. The home uses a solar water heater above the atrium for hot water that provides 30 to 40 percent in winter and 100 percent in summer. The orientation of the house is specifically designed to expose 80 percent of the structure to light and warmth through the sun’s daily arc. (The total surface area in a conventional building available for solar gain is typically about 65 percent.) The long side of the wedge on the CO2 Saver means there is more surface area to absorb solar energy, plus most of the roof slopes north to south, and all sides of the house have the potential to harvest power.
Thursday, December 31, 2009
Massachusetts Beach House Is Zero Net Energy

The Truro Beach House is a zero energy home, which means that it produces as much energy as it consumes on an annual basis. This high performance home has a super-insulated building envelope, ground (geothermal) source heat pump, and 11.7KW of solar energy on the roof. The geothermal system, coupled with radiant heating and central air, supply the home’s heating and cooling needs throughout the year. A heat recovery ventilator provides fresh air throughout the year while exchanging heat between the incoming and outgoing air steams, minimizing the energy penalty of fresh air ventilation. Since the home is designed as a vacation residence with varying occupancy, it is is split into two volumes – a ‘Living Bar’ and a ‘Sleeping Bar’ - so that half the home can be decommission for the majority of the year to conserve energy.
Saturday, December 19, 2009
Lighthouse Zero Energy Home (UK)

The Lighthouse Zero Energy home in the UK has a simple, “barn-like” form with a 40 degree pitched roof that includes solar panels and rainwater harvesting. It boasts high levels of thermal insulation, passive cooling and ventilation and biomass boilers. Biomass boilers run on organic fuels such as wood pellets and count as zero-emission because the amount of carbon dioxide they give off when they are burned is offset by the amount that was absorbed when the crop was grown. The house also has a waste separation system that allows combustible waste to be burned to help provide power.
Thursday, November 5, 2009
Zero Energy Home near Seattle Opens to Public

The Zero Energy Idea House at Bass Cove, near Seattle in Washington State, will provide approximately 5 kW of electricity to the home from its rooftop photovoltaics and a vertical axis wind generator. The home’s domestic hot water is also heated by the sun. The floors, walls, and roof of the Zero Energy Idea House are built with structural insulated panels, or SIPs, that are constructed with expanded polystyrene (EPS) foam sandwiched between sheets of OSB (oriented strand board), which is an engineered wood product made from small pieces of scrap wood. Read more at the project website The home is open the weekend of 7 & 8 November 2009. Image by Northwest Property Imaging.
Subscribe to:
Posts (Atom)









