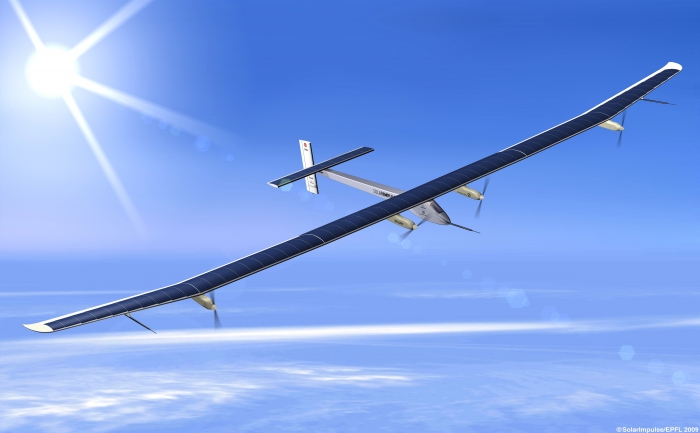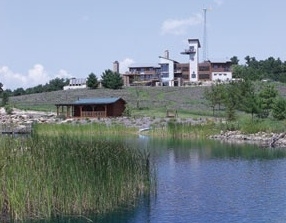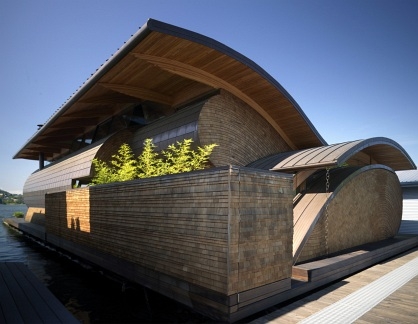Sunday, January 31, 2010
Modular "Living Homes" Put Solar above the Deck
http://www.solaripedia.com/13/179/modular_steel_fabricated_into_living_homes.html“Zero Energy, Zero Water, Zero Waste, Zero Carbon, Zero Emissions” is the mantra of developer Steve Glenn of Living Homes. To that end he packed his house with energy-saving technology and sustainable and nontoxic materials. A solar-energy system on the roof is intended to provide 75 to 100 percent of the electricity and 80 to 90 percent of the hot water. There is a graywater system and a storm-water cistern for watering a garden of drought-resistant plants; the irrigation system will tap in to weather telemetry on the Internet to assess when to operate. A rooftop garden is designed to divert storm water and to help with insulation and absorb sunlight, thereby reducing the heat-island effect. Materials are carefully chosen for their healthful and sustainable properties.
Friday, January 29, 2010
Off-Grid and under a Sod Roof at Big Sur
http://www.solaripedia.com/13/178/cooper_point_shelters_off-grid_home_%28california,_usa%29.htmlThe Cooper Point house rises in a gentle ellipse of green, following the natural contours of the site near Big Sur, California. Designed by architect Mickey Muennig, it’s built like a bunker with massive concrete retaining walls at either end and all-glass walls in between. The roof is a continuation of the Big Sur environment, seeded with native grasses and wildflowers and six to eight inches of sod that makes it relatively fireproof, provides insulation and substantial savings in energy for this completely off-grid home.
Thursday, January 28, 2010
Earth-Sheltered Home Hovers over Pacific Ocean
http://www.solaripedia.com/13/178/Cooper+Point+Shelters+Off-Grid+Home+%28California%2C+USA%29.htmlThe owners of this home near Big Sur, California, estimate that they’ve cut their overall energy consumption by half, if not more. The house is completely self-sufficient and independent from the PG&E grid, with power coming from a bank of solar panels. The house’s long, tapered profile, reduces resistance to the winds that, on occasion, blow more than 100 miles per hour off the ocean. Architect Mickey Muennig of Big Sur, began his education by studying aeronautical engineering at Georgia Tech before switching to architecture.
Friday, January 22, 2010
Hobbit House in Wales Made from Trees
http://www.solaripedia.com/13/175/low_impact_woodland_home_%28wales%29.htmlThe low impact woodland home built by Simon Dale in Wales conjures images of Hobbits baking bread in tiny hand-made ovens and friendly gatherings among the denizens of Middle Earth. But this extremely natural home also utilizes solar PV technology to bring lighting, music, refrigeration and computing power into this outgrowth of the forest. Dale and his father-in-law spent about four months and $6,000 building the home in 2008. Besides the PVs, they made it as sustainable as possible with oak, straw bale walls, roof and floor, a vegetated roof, and lime plaster on the walls.
Labels:
photovoltaics,
PV,
residential,
sustainable home,
wales
Wednesday, January 20, 2010
Bank of America Towers over Manhattan
http://www.solaripedia.com/13/173/1725/bank_of_america_tower_ice_tanks.htmlThis ultra-green skyscraper uses power to turn water into ice to chill the building. The cooling system produces and stores ice during off-peak hours in large tanks in the subbasement. Then the ice is used to help cool the building during peak load, essentially operating like giant ice batteries. Ice batteries have been used since absorption chillers first made ice commercially 150 years ago, before the electric light bulb was invented.
Saturday, January 16, 2010
Got Portable Solar?? Help Haiti Now

One of the organizations best placed to make an immediate difference is Partners in Health. They have operated medical facilities in Haiti for more than two decades and have numerous people on the ground. Immediate needs include:
# Help us track down helicopters! That's our #1 need right now is transport. There are thousands of badly injured ppl in Port-au-Prince, and there are PIH hospitals, supplies and teams standing ready to treat them in the central plateau. It's a long, difficult drive over uncertain roads -- OR a 10-min helo ride.
# Satellite phones! Cell communications are mostly down and we can't send docs out into PAP with no way to be in touch
# Donate medicine, food, blankets, supplies ... anyone with in-kind products to donate can write to procurement@pih.org
# Lend your time and skills -- we need experienced trauma surgeons, pediatric trauma surgeons, burn specialists, nurse anesthetists, trauma nurses
# We need solar chargers, generators, fuel for generators
# Water purification that does not require electricity -- so massive quantities of water purification tablets or a system that is standalone such as solar-powered
# Transport -- we have had a few offers of private planes plus a big Air Canada jet -- we are filling them with doctors and supplies and mobilizing
Friday, January 15, 2010
Solar Power Used to Fly Airplane

Solar Impulse is an airplane powered by the sun. It provides a window for the technologies of the future, but already under development are solar cells offering a better efficiency-weight ratio, intelligent systems of energy management, materials as lightweight as they are resistant and a storage system to rival the most efficient. On earth at midday, each m2 of land surface receives the equivalent of 1000 Watts, or 1.3 horsepower of light power. Over 24 hours, this averages out to 250W/m2. With 200m2 of photovoltaic cells and a 12 percent total efficiency of the propulsion chain, the Solar Impulse airplane’s motors achieve no more than 8 HP or 6kW – roughly the amount of power the Wright brothers had a available to them in 1903 when they made their first powered flight. And it is with that small amount of energy, optimized from the solar panels to the propeller, that Solar Impulse is striving to fly day and night without fuel! Someday, the solutions developed for the solar airplane could find other applications in the building industry where efficiency and reliability are determining factors.
Wednesday, January 13, 2010
Learning with Sun and Nature at IslandWood

IslandWood, an outdoor learning center near Seattle, Washington, targets students from schools on free and reduced lunch programs for its School Overnight Program where they are immersed in experiences with nature and sustainability. The site and the buildings are designed to be sustainable, featuring solar meadows and building orientations that maximize passive solar gain. High performance windows optimize solar heat gain and reduce energy consumption. Natural ventilation replaces air conditioning, with operable window openings and skylights for maximum air circulation. Rainwater is collected from the roofs of several buildings and used for landscape irrigation. A Living Machine treats wastewater by using plants to filter impurities. Photovoltaics provide power and water is heated by the sun. Even trees that were cleared to make way for buildings and solar access have been cut, dried and milled and then used for exterior siding and interior trim throughout project.
Monday, January 11, 2010
Building Mimics Processes of a Tree

Made up of biological and technical 'nutrients' the Bernheim Arboretum Visitor Center building exemplifies the Cradle-to-Cradle approach to design, according to William McDonough, author of Cradle To Cradle and architect of the project. "Imagine a building like a tree; it makes oxygen, sequesters carbon, fixes nitrogen, purifies water, builds soil, provides habitat for hundreds of species, accrues solar energy as fuel, makes complex sugars and food, creates micro climates and changes colors with the seasons. The Bernheim Visitor Center can do all this and more. If a building could be alive it would be this building."
Sunday, January 10, 2010
Umbrella House Reborn into Solar

Pugh+Scarpa Architects of Santa Monica adapted architect Paul Rudolph’s 1953 Umbrella House idea into a renovated California solar home. Rudolph's design used a trellis to shade the home from the hot Florida sun. P+S borrowed the idea of the trellis but installed solar panels into a steel-beam canopy that shades their new house, while providing electricity. The canopy is part of a 4.5-kilowatt solar system that powers almost the entire 1,900-square-foot house and the pool. There are 89 BP Solar amorphous photovoltaic solar panels mounted in the steel-beamed structures, on the roof, and atop the carport. “It’s not rocket science,” says project architect Angela Brooks. “Our system is simple. We used normal electricity. We did the wiring diagrams. It could all be done by a nonprofessional.”
Saturday, January 9, 2010
Wisconsin Home Powered by Solar, Wind and Geothermal

This home on 40 acres in Wisconsin is designed to provide power and water off the grid for its needs. The design incorporates sustainable principles, including solar hot water, a wind turbine, geothermal heating, passive solar, and natural ventilation. Rainwater runoff is collected into a pond that is integrated into the geothermal system. Sustainable materials throughout the home include concrete floors and countertops that are durable, easy to maintain with non-toxic cleaners and provide thermal mass for utilizing passive design principles.
Thursday, January 7, 2010
Poland Embraces CO2 Saver Home

The CO2 Saver House in Lake Laka Poland weathers subzero winter winds and 90-degree summer heat. The home uses a solar water heater above the atrium for hot water that provides 30 to 40 percent in winter and 100 percent in summer. The orientation of the house is specifically designed to expose 80 percent of the structure to light and warmth through the sun’s daily arc. (The total surface area in a conventional building available for solar gain is typically about 65 percent.) The long side of the wedge on the CO2 Saver means there is more surface area to absorb solar energy, plus most of the roof slopes north to south, and all sides of the house have the potential to harvest power.
Monday, January 4, 2010
Floating House Captures Sun for Daylighting

Architect Robert Oshatz is well known for his unique approach to design and architecture. His creations are expressions of identity and form and this house boat comes as no exception. Oshatz wanted to design a house that would only function if it were situated on water, not something that could work equally well on land. The actual construction of the home had to occur offsite, on the connected Columbia River, then pulled by barge to its mooring. Also, moorings on either side were less than 10 feet away, so the house had to provide privacy despite the close proximity to neighbors.
Sunday, January 3, 2010
Envirotorial Cartoons
Global Swarming produces copyrighted envirotorial cartoons that can be customized for a particular industry, business, client or topic. All cartoons are available to use for a nominal fee per one-time published use. Email info@solaripedia.com for permission.
Subscribe to:
Posts (Atom)







