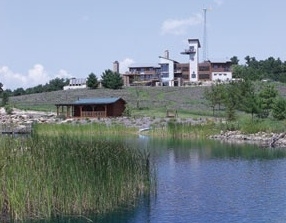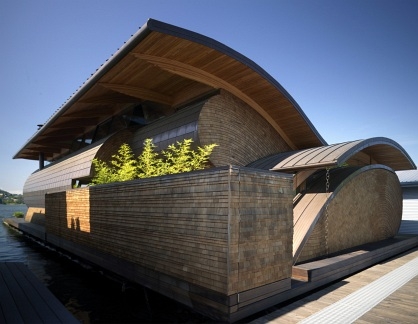
IslandWood, an outdoor learning center near Seattle, Washington, targets students from schools on free and reduced lunch programs for its School Overnight Program where they are immersed in experiences with nature and sustainability. The site and the buildings are designed to be sustainable, featuring solar meadows and building orientations that maximize passive solar gain. High performance windows optimize solar heat gain and reduce energy consumption. Natural ventilation replaces air conditioning, with operable window openings and skylights for maximum air circulation. Rainwater is collected from the roofs of several buildings and used for landscape irrigation. A Living Machine treats wastewater by using plants to filter impurities. Photovoltaics provide power and water is heated by the sun. Even trees that were cleared to make way for buildings and solar access have been cut, dried and milled and then used for exterior siding and interior trim throughout project.







