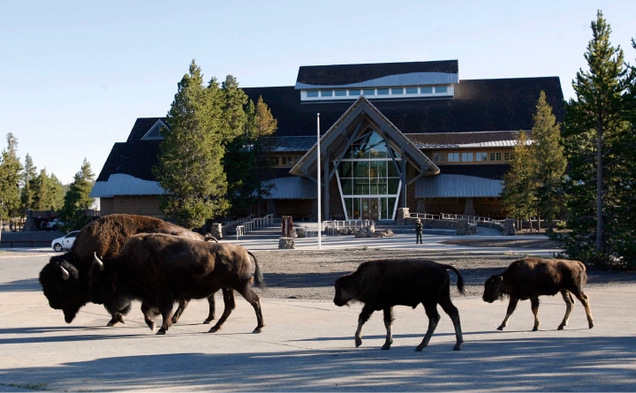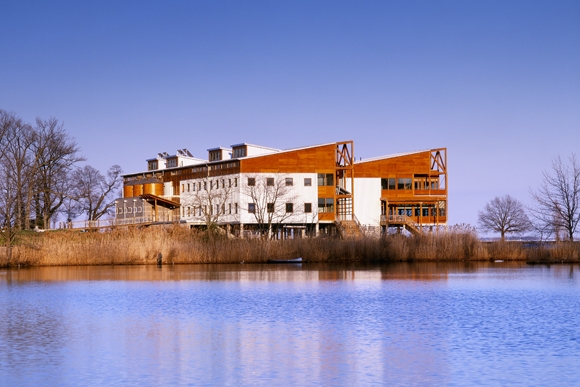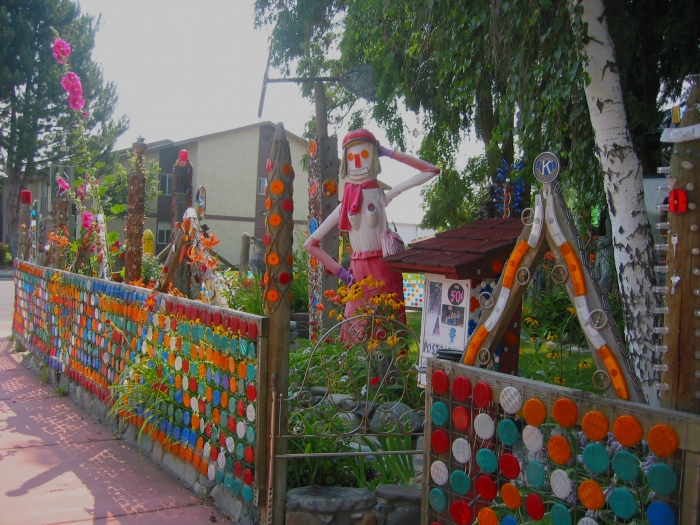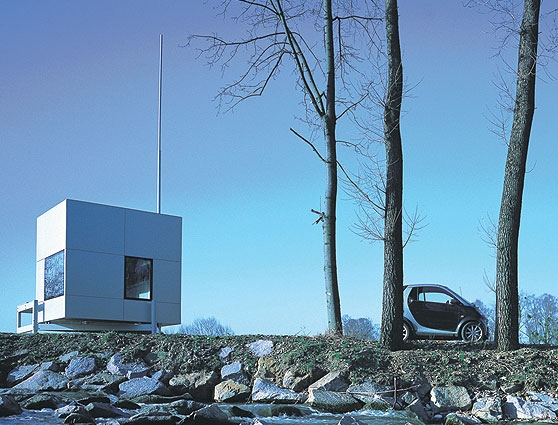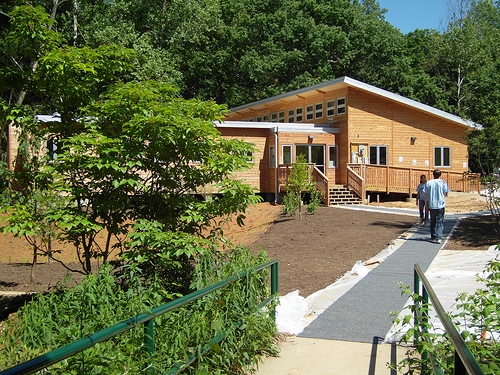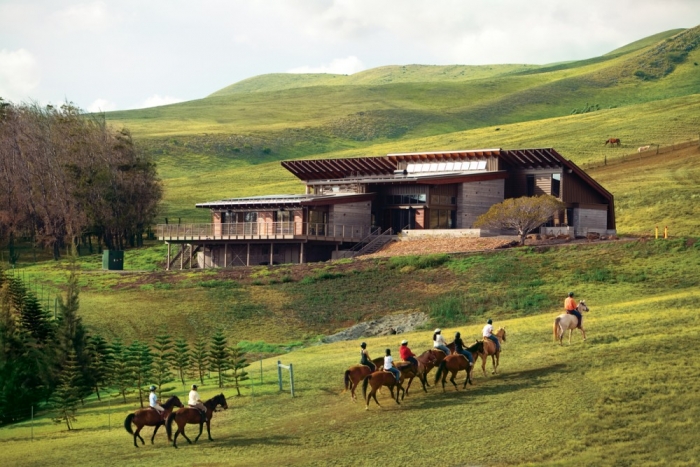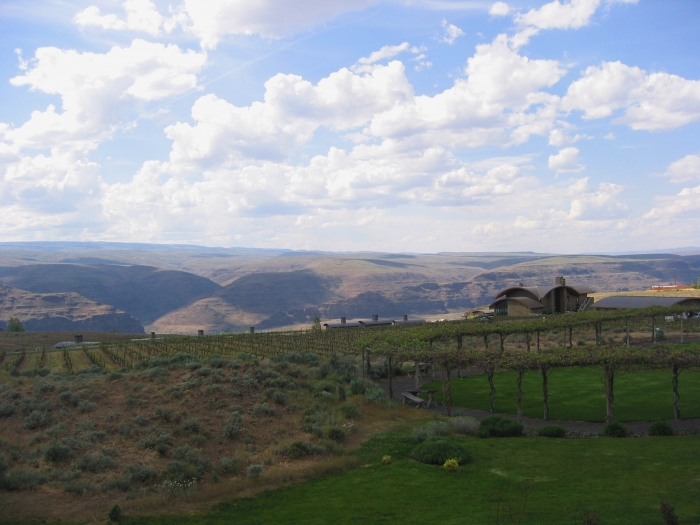Yellowstone National Park has 5,000 employees, 2,000 hotel rooms and 2,000 campsites. In 2009 it had 3.3 million visitors with more expected in 2010. Until a few years ago, the thousands of tons of trash generated by all those people were being hauled to a landfill 100 miles away. But, now an aggressive effort to divert, reuse and eliminate the waste has Yellowstone composting and recycling so much that it is diverting 80 percent of its waste (including some 1,200 tons of electronics!) from the landfill. The most prolific item in the waste bins is the plastic water bottle. In 2009, 40 tons of plastic water bottles were recycled and Yellowstone will most likely hit a 90 percent diversion rate by 2011. Even the 10,000 gallons of used cooking oil generated by Park concessioners is recycled and used to create biodiesel that powers everything from hundreds of unmodified vehicles to boilers in the park. And the ubiquitous camp stove propane tanks are now purged of propane that is used to power a generator and a compressor that punctures and flattens the cylinder, which is then recycled as raw steel. So it's only fitting amongst all these wonderful "green" efforts that Yellowstone has constructed a green visitor and education center where the old one stood.
Saturday, September 18, 2010
Monday, August 23, 2010
On the Shore of Chesapeake Bay, A "Green" Headquarters Building
Back in 1997, green building was not mainstream and environmentally-friendly materials were hard to come by. But the Chesapeake Bay Foundation (CBF) - an organization that is dedicated to preserving and protecting the Chesapeake Bay and its tributary rivers - needed a new headquarters and did not want to create any pollution by building it. It wanted a "green" building. The result was the Philip Merrill Environmental Center, which opened in 2001. It continues to be one of the world’s most energy-efficient buildings, incorporating natural elements into a fully functional workplace which has minimal impact on its Bay- and creek-front surroundings. Using photovoltaics, rainwater collection, composting toilets and a host of other measures, the building is cost effective and operates in harmony with the land, natural resources, and the Chesapeake Bay. The building incorporates many sustainable features such as siding made from recycled metals, rainwater collection and a 30 percent reduction in energy use.
Tuesday, August 10, 2010
One Person's Trash Becomes Another's Art
It's a smallish house a block off a main drag in Ellensburg, Washington, home of Central Washington University. Dick and Jane's Spot was begun about 30 years ago by artists Jane Orleman and Dick Elliott (who died in 2008). They have created a yardful of sculpture and decoration out of junk - old bottles, cans, bottle caps, hub caps, bicycle wheels and especially reflectors. Thousands of reflectors form colorful patterns on fences surrounding the property. Scrap metal is shaped into animals or people or unique figures. Whimsical and cheery, the home seems a fun way to display and reuse old stuff that might otherwise be left in a landfill.
Wednesday, August 4, 2010
Nine-Foot Cube Provides a Compact Home
The Micro Compact Home, in use and available throughout Europe, combines techniques for high quality compact 'living' spaces deployed in aircraft, yachts, cars, and micro apartments. It has a timber frame structure with anodized aluminum external cladding, insulated with polyurethane and fitted with aluminum frame double glazed windows and front door with security double lock. The Home measures about 9’ x 9’ x 9’ with a ceiling height of six-and-a-half feet. The entire unit weighs about 2 tons. The Micro Compact Home contains two double beds, storage space, a sliding table for dining for up to five people, a flat screen TV, a shower and toilet cubicle and a kitchen area.
Friday, July 30, 2010
Living Learning Center Goes Zero Net Energy and Wastewater
Buildings of the future will most likely all behave like the Living Learning Center at Washington University in St. Louis, Missouri. As part of the Tyson Research Center, this 2,900-square-foot facility is designed to be a zero net energy and zero wastewater building. It captures rainwater and purifies it for drinking, and is powered so efficiently by solar energy that the building pumps energy into the electric grid to be purchased by the local energy company. During construction, a high percentage of construction waste (80 percent or more, depending on the material) was diverted from landfills and most materials were obtained from within a close radius of the construction site to reduce carbon emissions from travel and shipping - a lot of the wood in the project came from trees on the site. Occupational spaces contain operable windows to provide access to fresh air and daylight, and classrooms feature large roll-up doors for indoor/outdoor space.
Thursday, July 29, 2010
Prep School in Hawaii Builds a Renewable Energy Lab for Its Students
Not only is the Energy Lab at Hawaii Preparatory Academy designed and constructed using sustainable principles, it helps students learn how the features work. The building supplies its own energy needs from photovoltaic and windmill sources, using only eight percent of the energy it produces with the rest net-metered to the campus grid. Its rainwater capture system filters and supplies all of the building’s domestic water, and solar thermal panels provide hot water. The building is designed for natural ventilation and uses a natural radiant cooling system instead of mechanical air conditioning. With sensors and monitoring for all systems, students are able to track all building functions - and the building can self-regulate its internal climate.
Wednesday, July 21, 2010
Washington State Winery Reaches for Sustainable Operations
Designed by Olson Kundig Architects of Seattle, the Cave B Winery is comprised of the Cave B Inn, Lodge and 15 guesthouses at Sagecliffe, surrounded by estate vineyards and orchards. First planted in 1980, Cave B grows a broad range of varietals that are possible due to the microclimates of its distinctive cliffside location 900 feet above the Columbia River. The placement of multiple buildings on the site and their organization were informed by topographical and geological conditions on the site, particularly the basalt cliffs, and rocky outcroppings and talus. Much of the stone for the buildings was harvested on-site or from nearby quarries. This winery helps educate local school kids about organic gardening and heirloom vegetables, as well as the benefits of eating locally. Its recycling program includes sharing grape skins with a local farm that uses them for feeding dairy cows, and providing old wine bottles to a company that remakes them into wine goblets and other useful items.
Subscribe to:
Posts (Atom)

